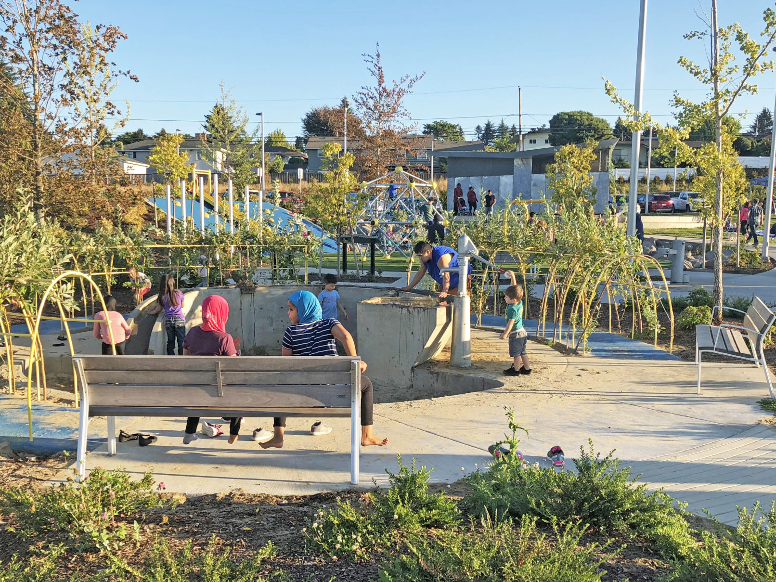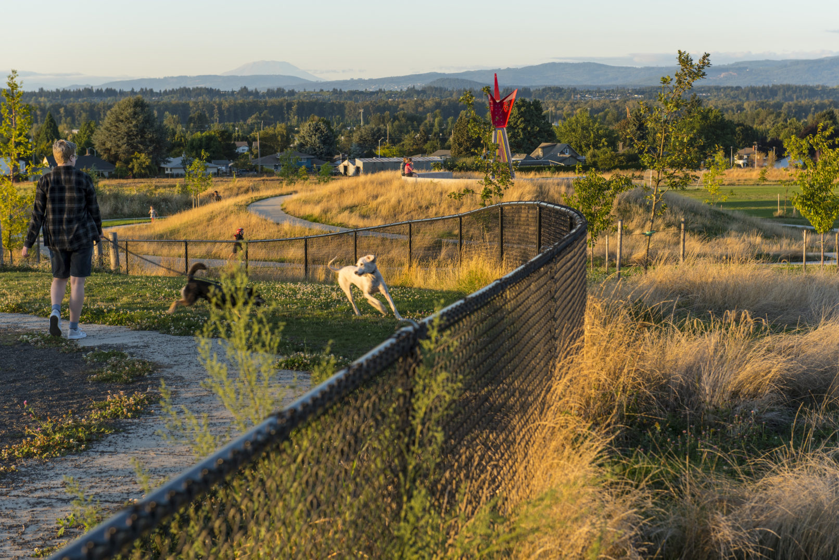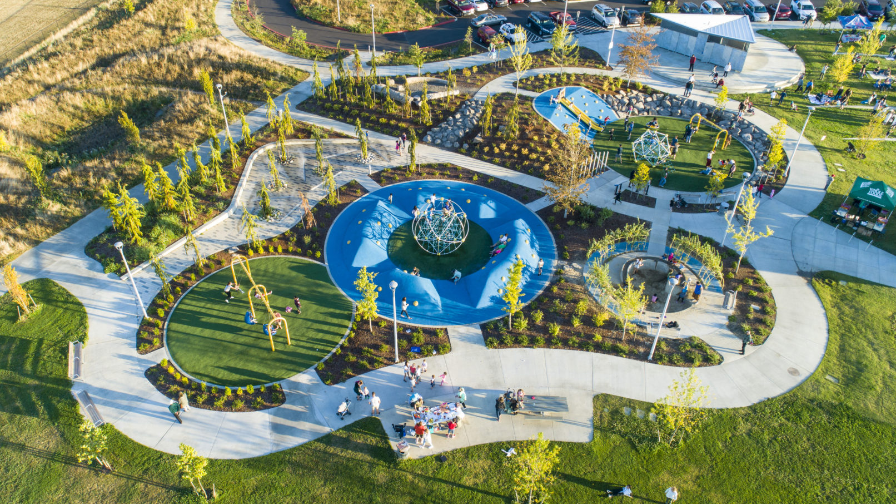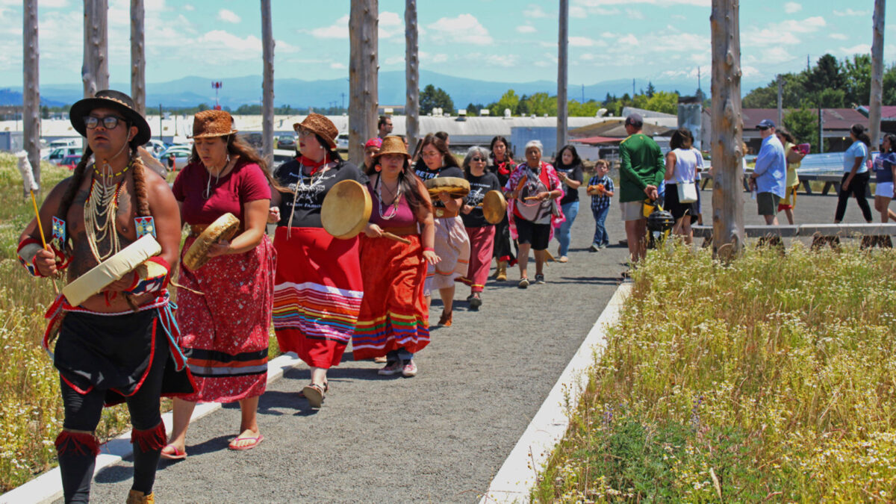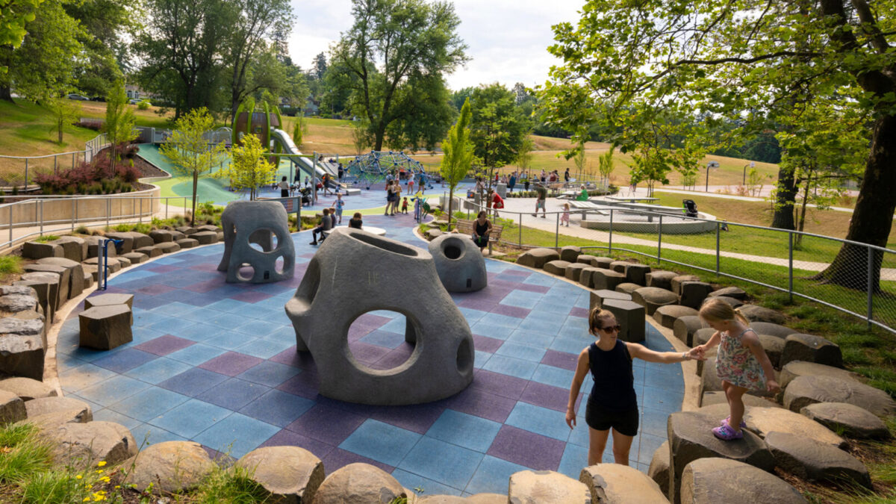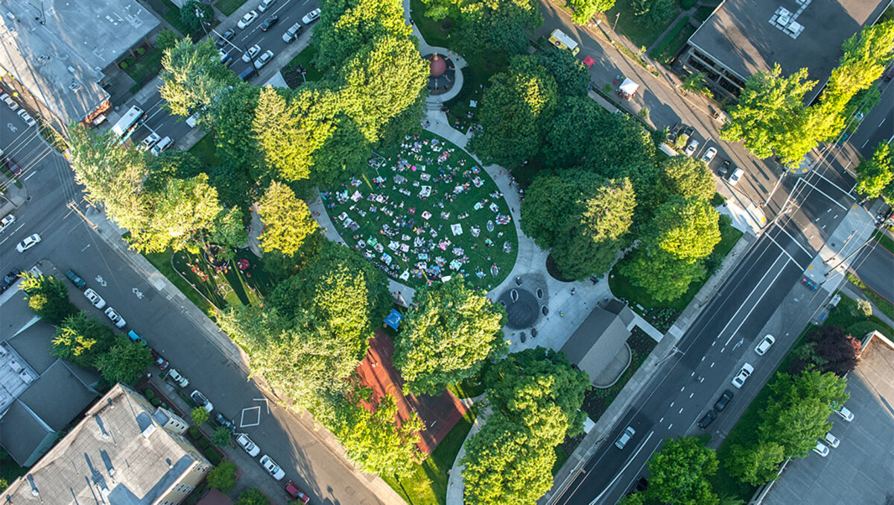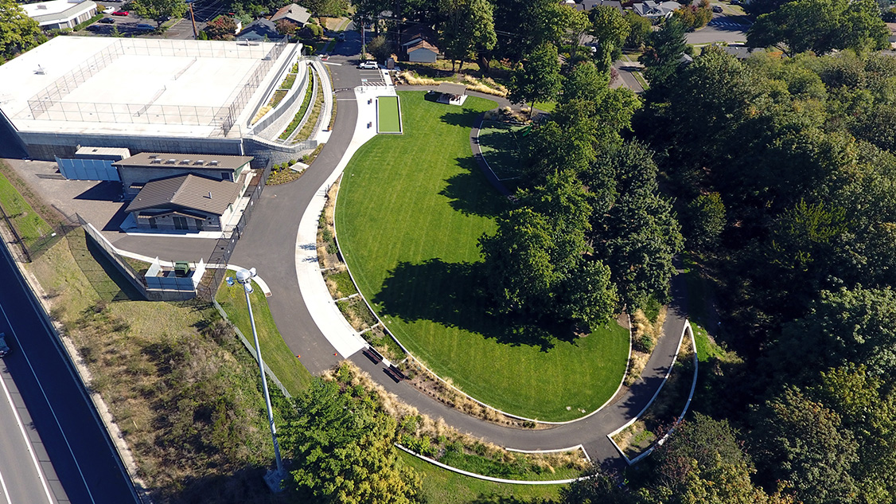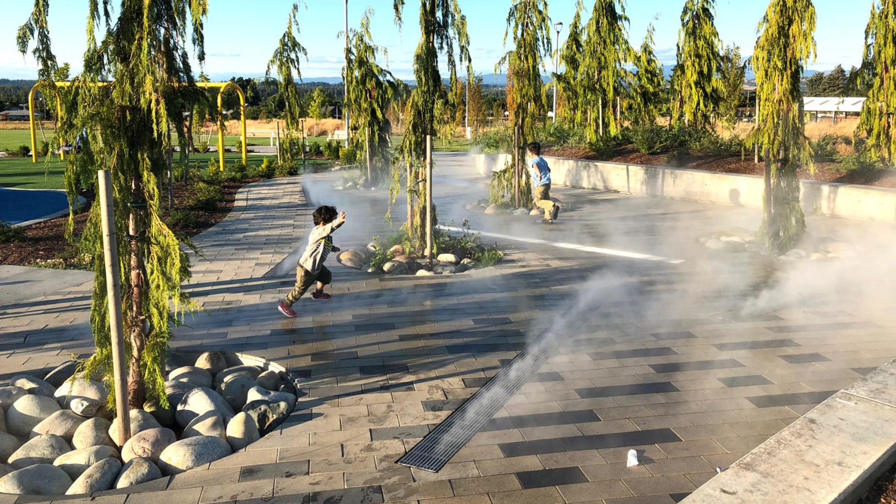
In an area of NE Portland, still surrounded by working farms, sits 16 acres of land on the edge of the Columbia River’s historic flood plain, representing Portland’s newest generation of parks. Luuwit View Park – Luuwit, the Native Cowlitz word for Mt. St. Helens – features commanding views of the distant mountains and opportunities to reach a neighborhood that has been historically deficient in recreational open space.
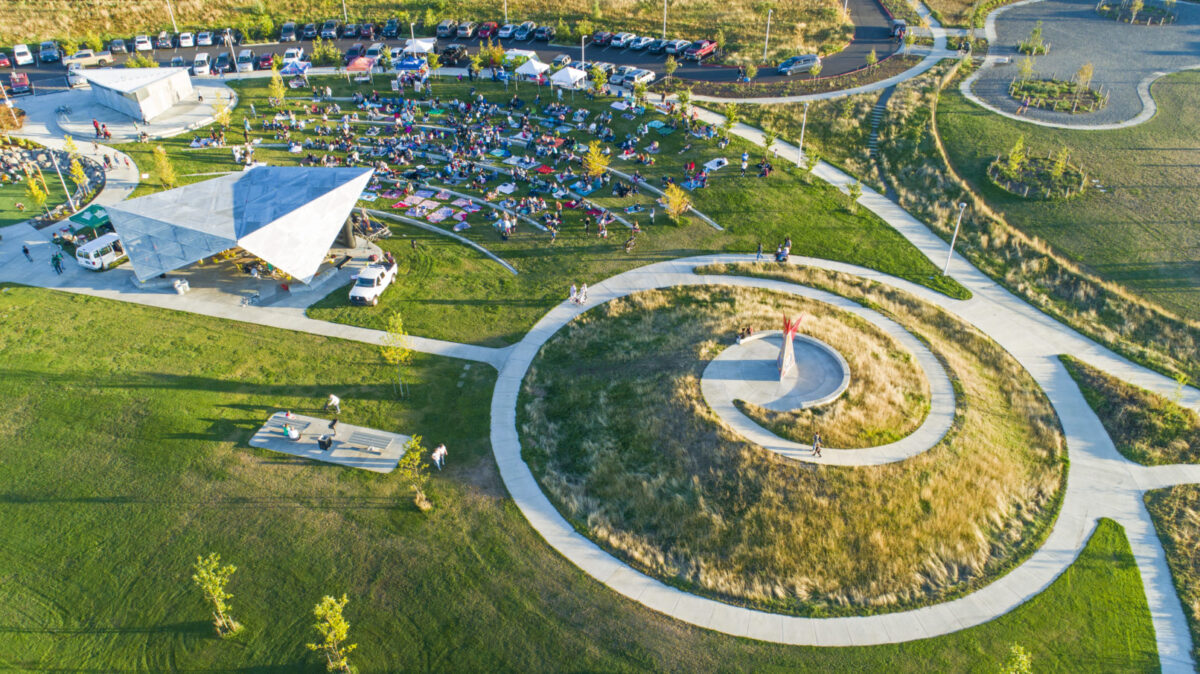
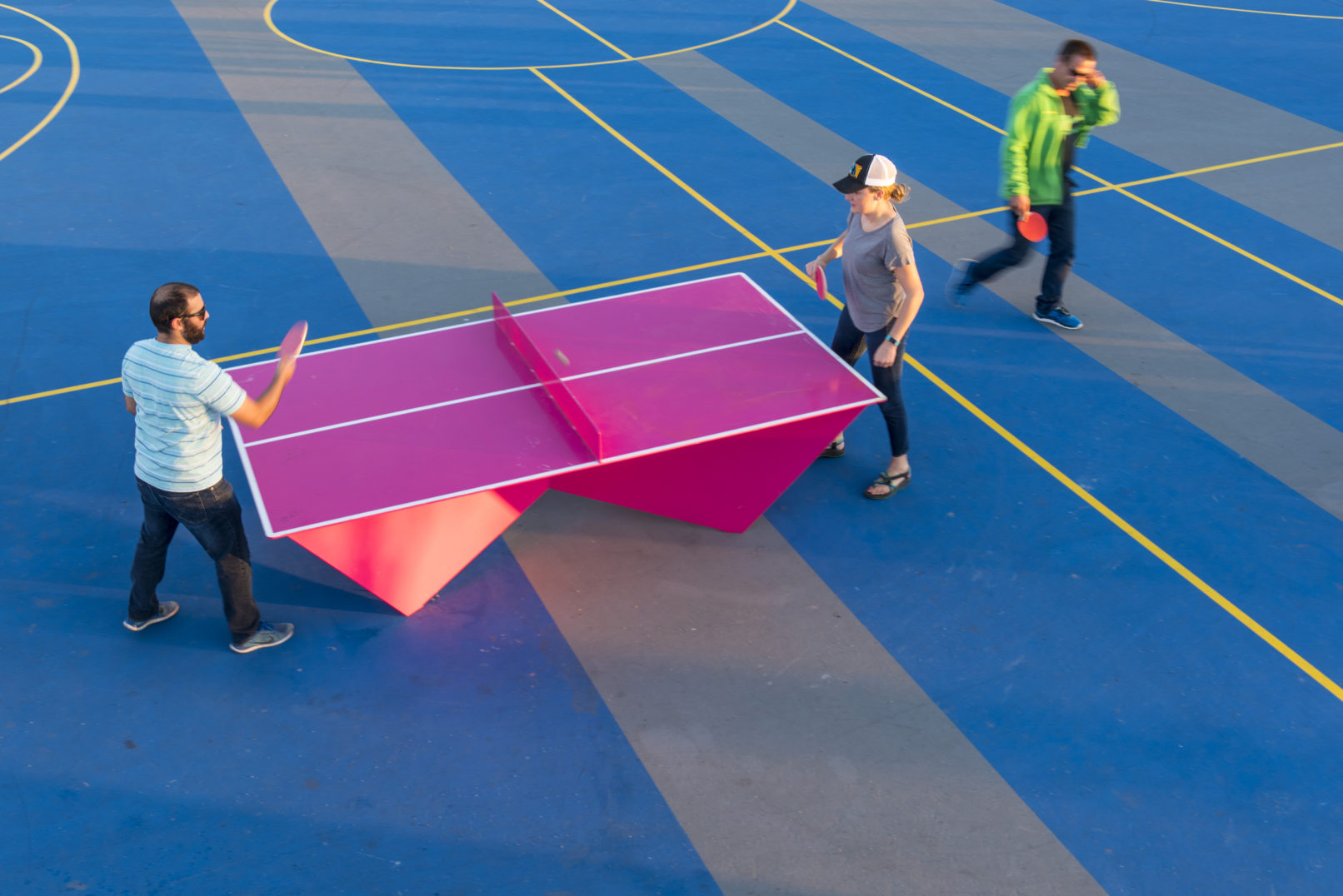
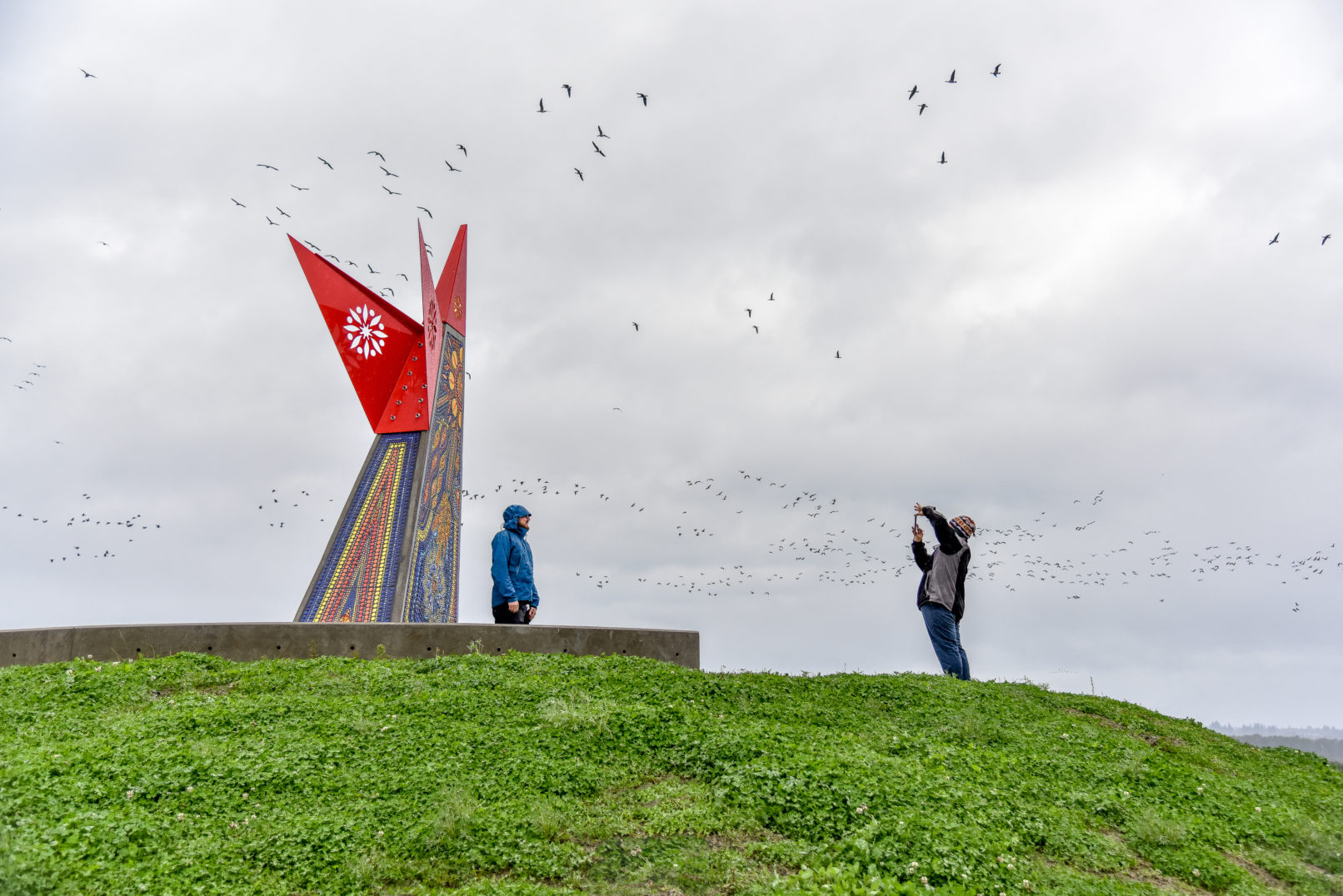
The neighborhood, a mix of post-war ranch housing and a rapidly changing demographic is home to scores of spoken languages resulting from a recent influx of young immigrant families to the area. This mixture of young and old and its resultant ethnic diversity sets the theme for a new generation of parks that must navigate these cultural changes and bring new ideas about recreation to the City. Through an extensive public outreach effort and a dynamic set of site challenges, Luuwit View Park has emerged from the existing farm fields as a dynamic new neighborhood gathering place in the Argay Neighborhood.
Ecological sensitivity was at the forefront of the design effort. The Design Team reimagined the farmland as a native upland ecotype, from which the park program was carved. Native Douglas Fir, Western Hemlock, and Cedars emerge from the heavily sculpted landforms that recall the deposition around the Columbia River’s edges. The residual space outside the park program forms an ecological buffer for the park.
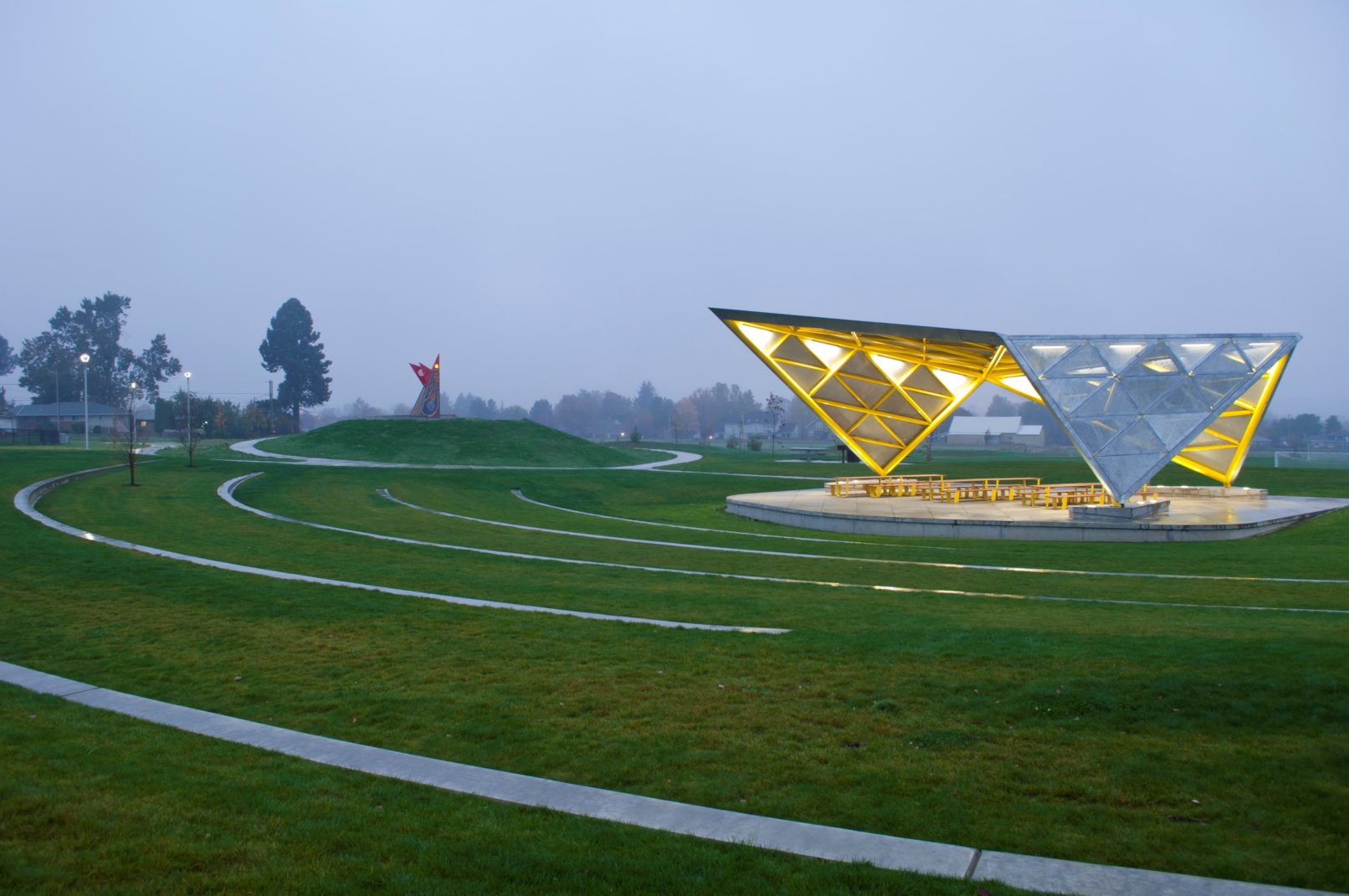
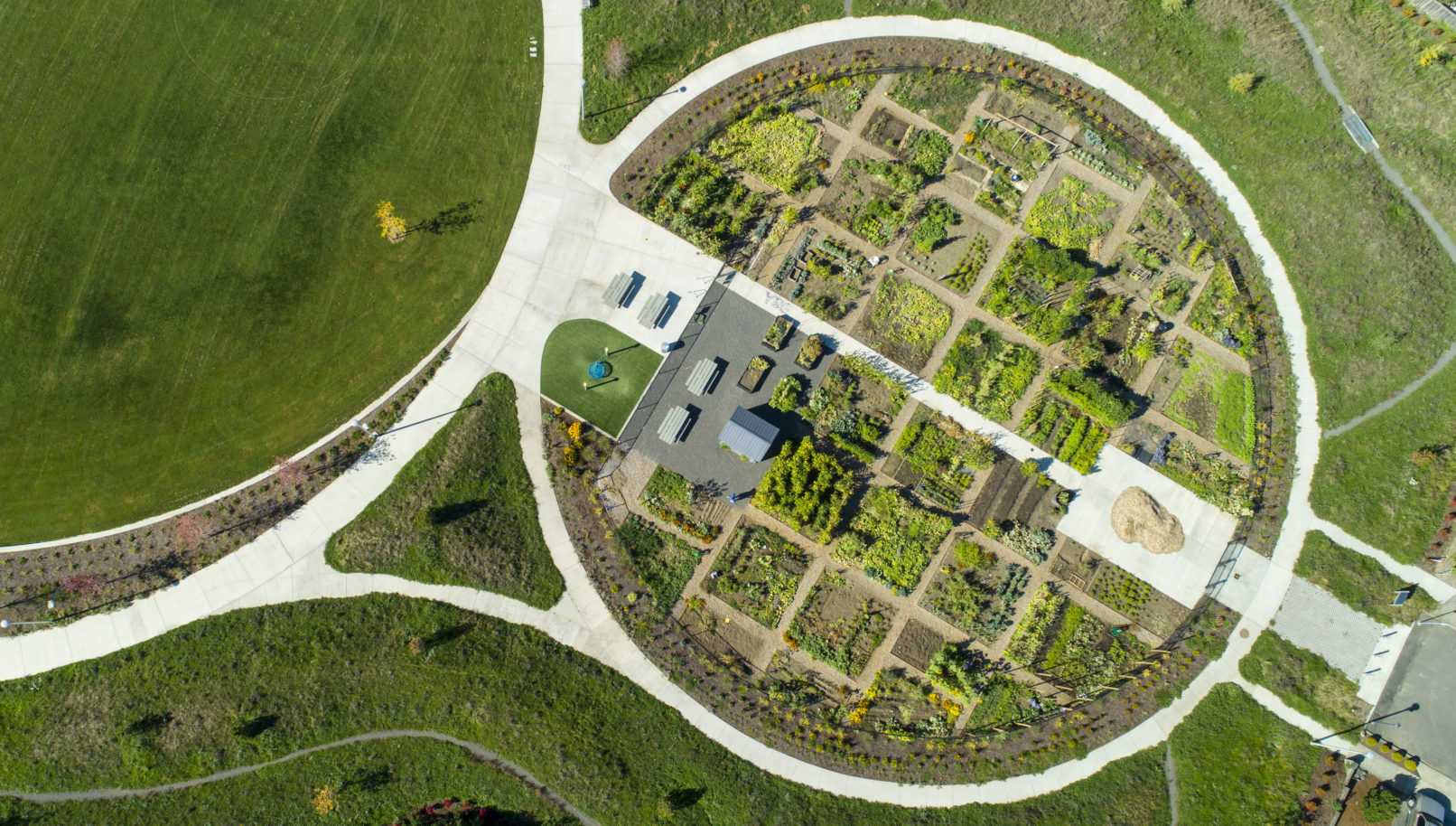
The park’s north side includes a large community gardening space designed to meet the unique needs of larger families, using the garden as a significant source of food for their families. The teen area includes a hang-out space where young adults can casually gather, flirt, skate, play ping-pong, rock climb, or play basketball. The graphic quality of the space and the use of color is meant to harness the energy and vitality of this group of park users. The park’s north end also continues the trail system, picnicking areas, and open lawn area that links the neighborhoods to the north to the nearby elementary school to the south.
