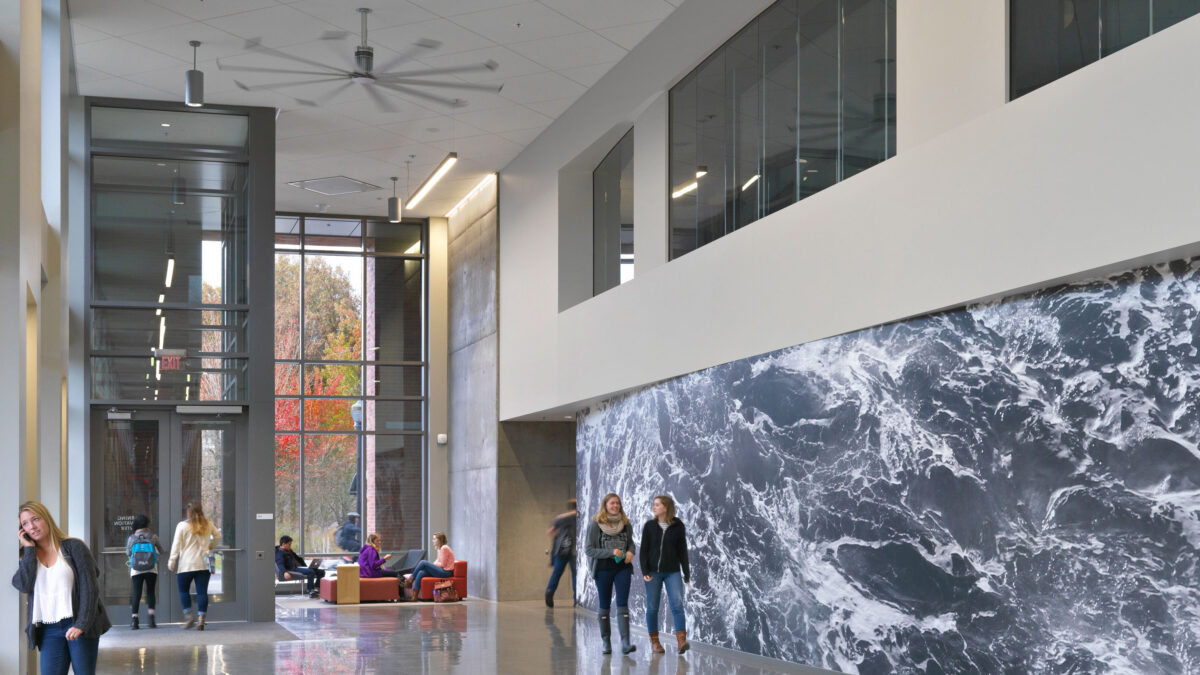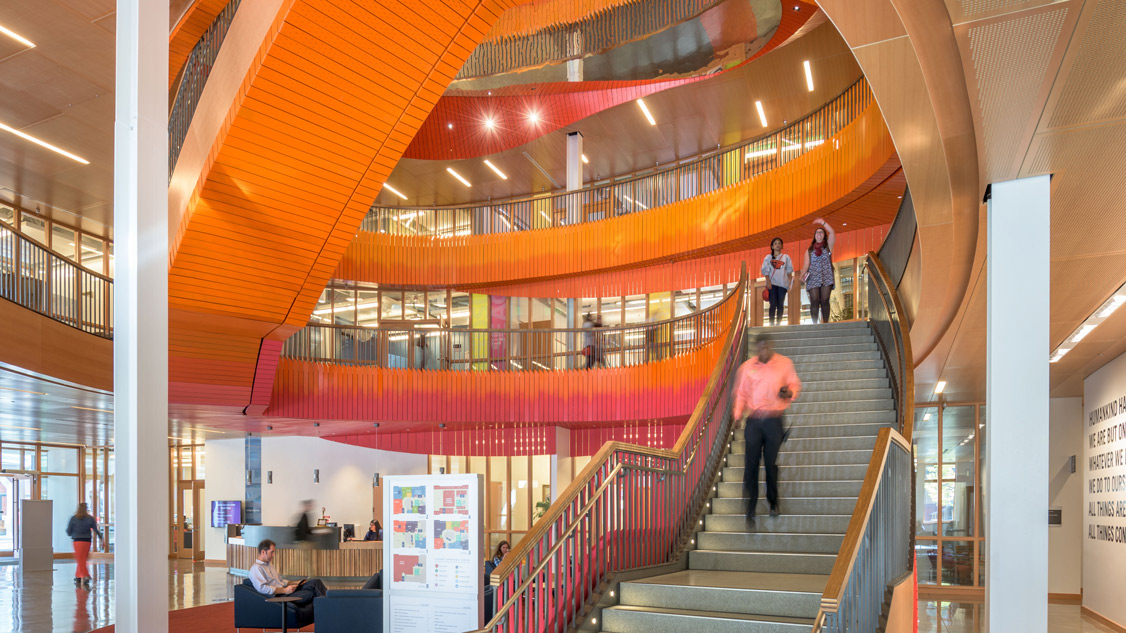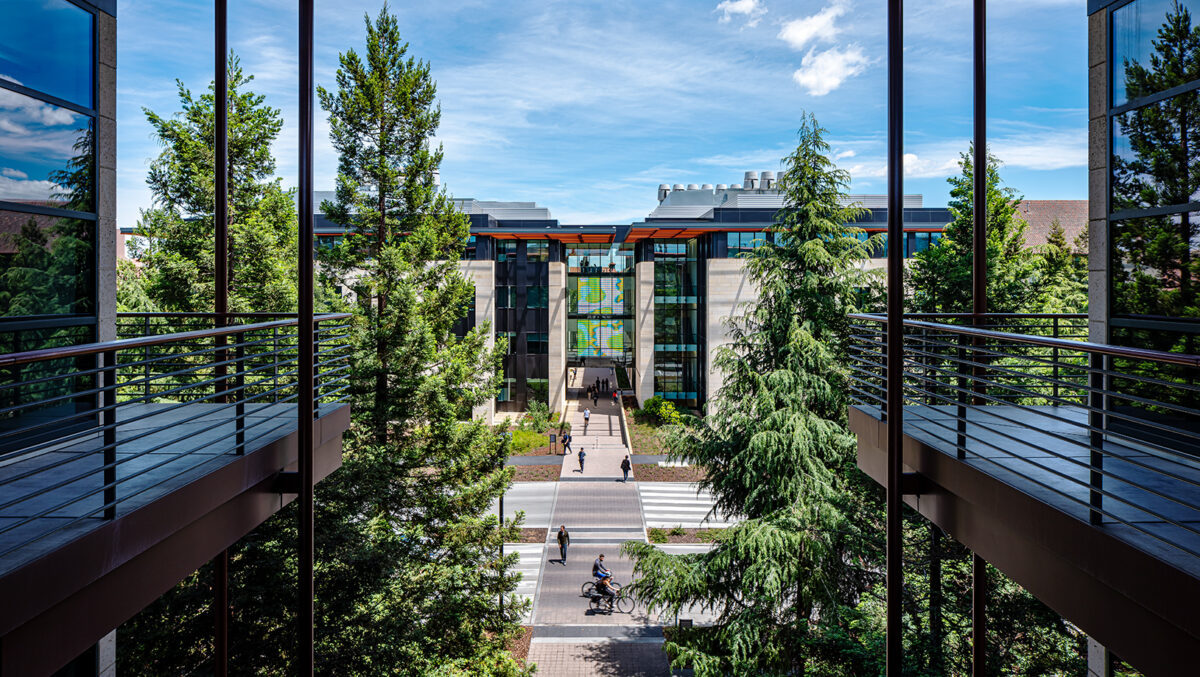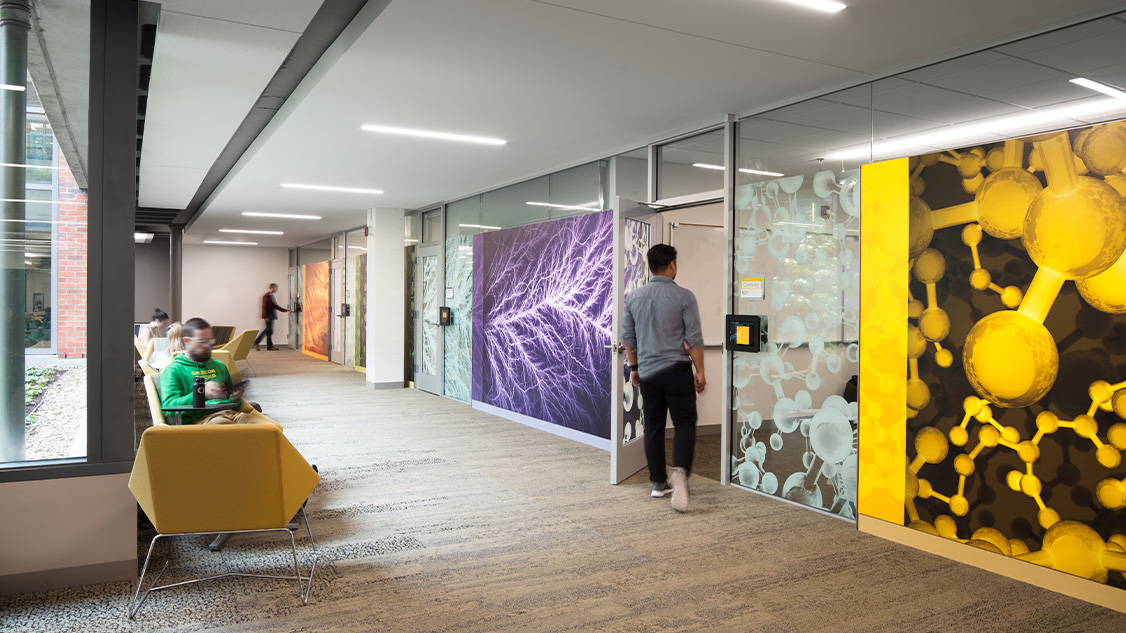OSU Gladys Valley Marine Studies Initiative Building
This 72,000 SF laboratory and classroom building on the OSU Hatfield Marine Science Center campus in Newport serves the students, faculty, and staff of its Marine Studies Initiative. The building is comprised of a three-story academic and research core, connected to a two-story wing including community space, an auditorium, and an innovation laboratory. A ramp leads from ground level to the structure’s roof, which serves as a one of the first vertical evacuation tsunami sites in the United States.
Knot Studio worked collaboratively with Integrus Architecture and OSU’s marine scientists to design wayfinding and signage, to sensitively locate a series of seashells as glass graphics, and to select the palette’s soft shade of deep ocean blue. Supportive wayfinding helps people navigate the building’s spaces and articulates escape routes to the safe zone on the building’s roof. Because this facility serves as a tsunami evacuation site for building occupants and the community of Newport, it is critical that escape routes can be easily located and traveled by anyone coming into the building during an emergency.



