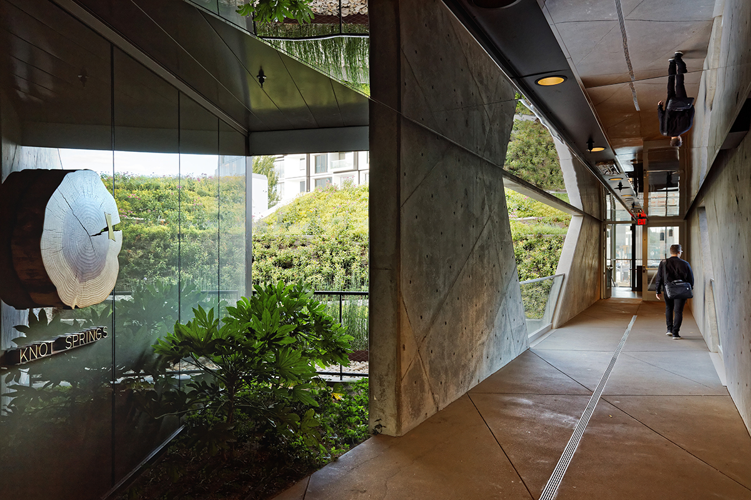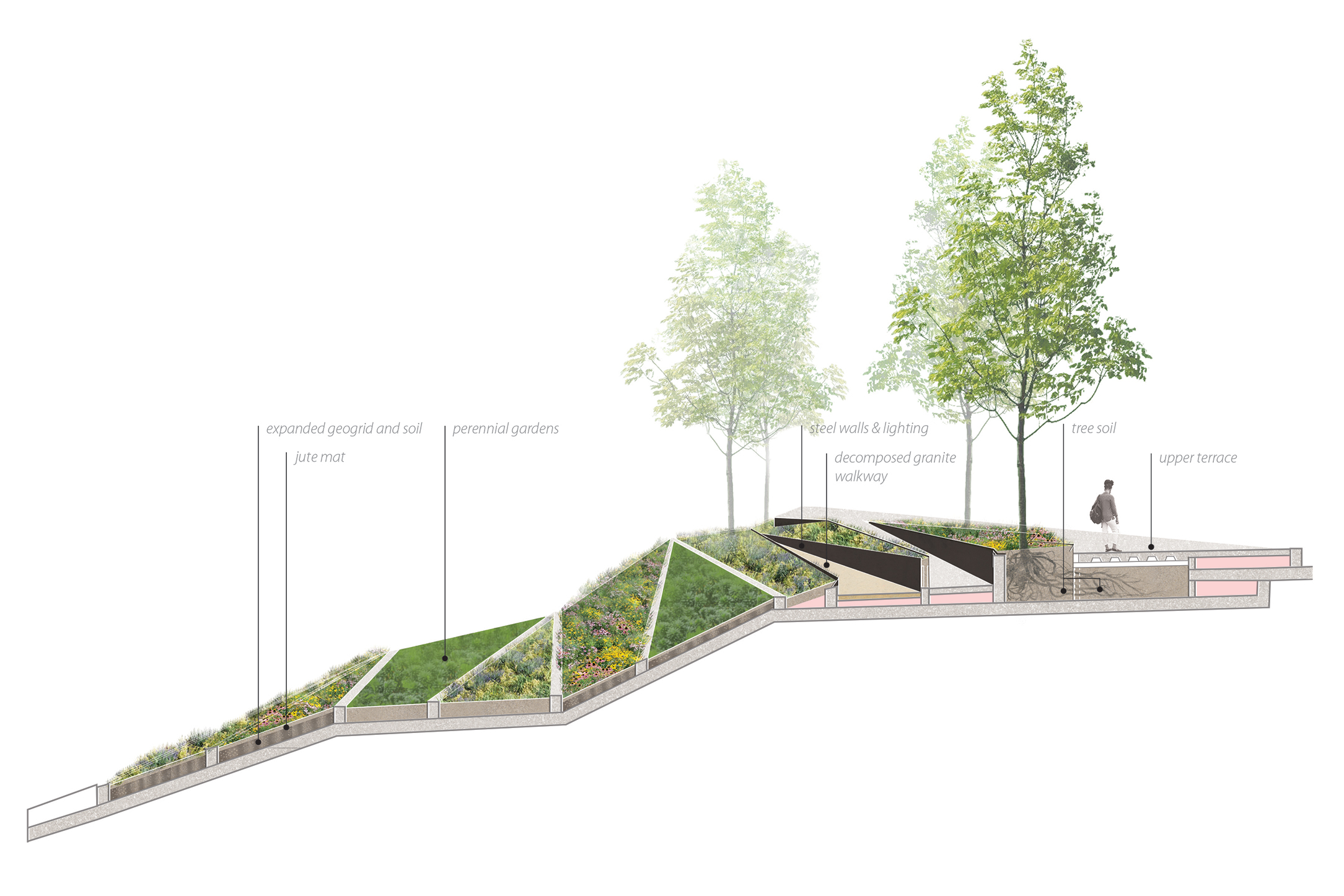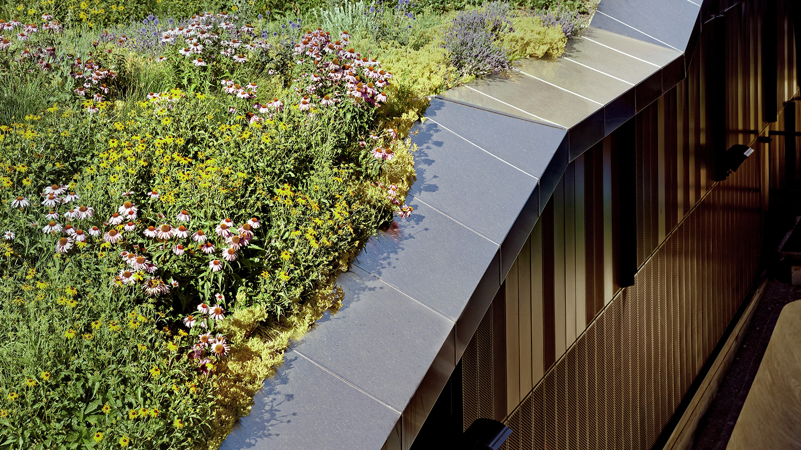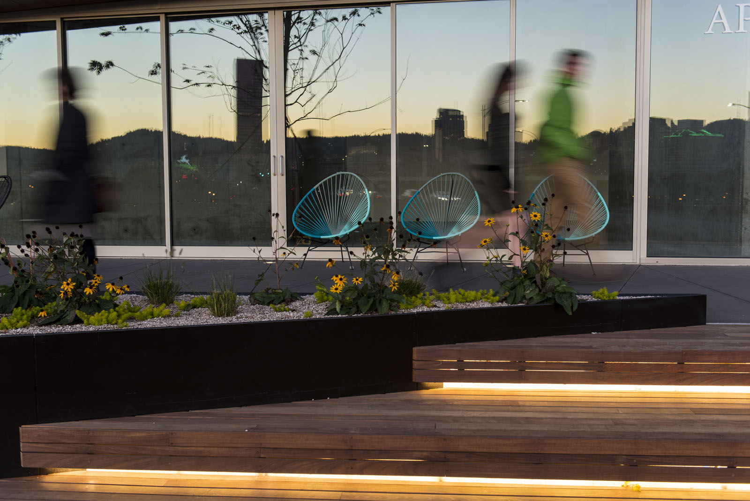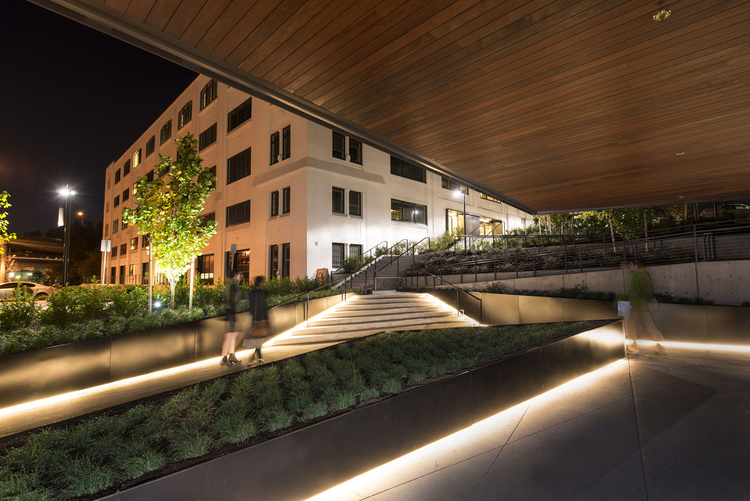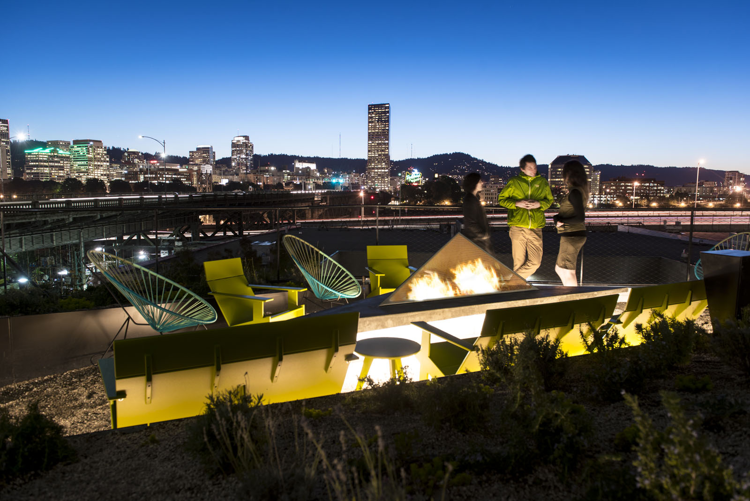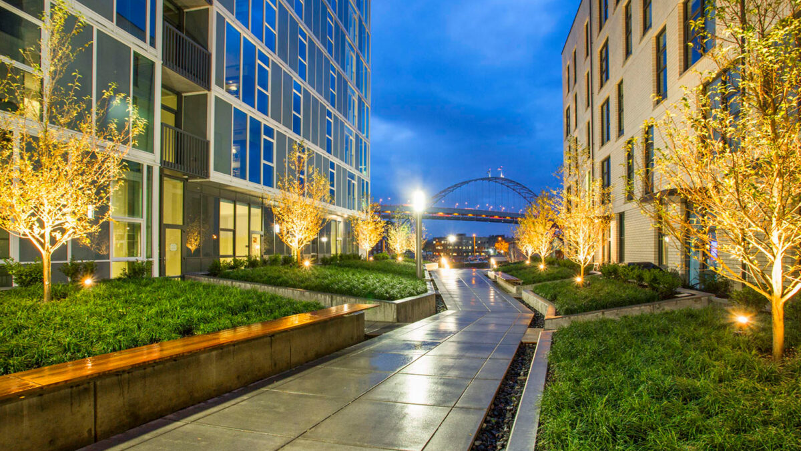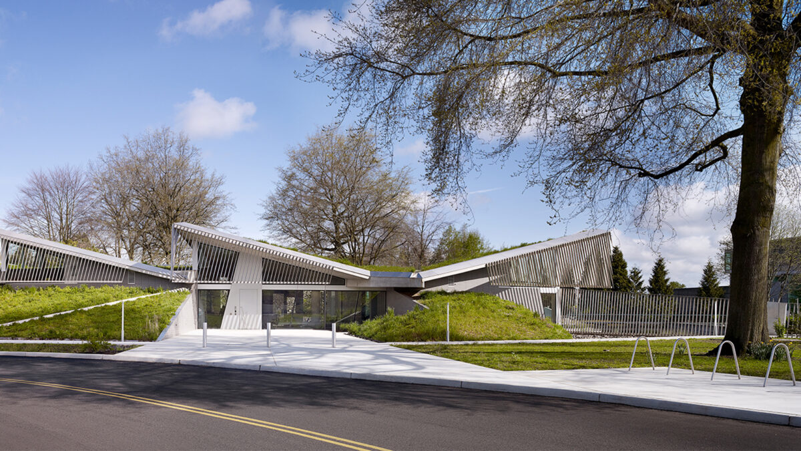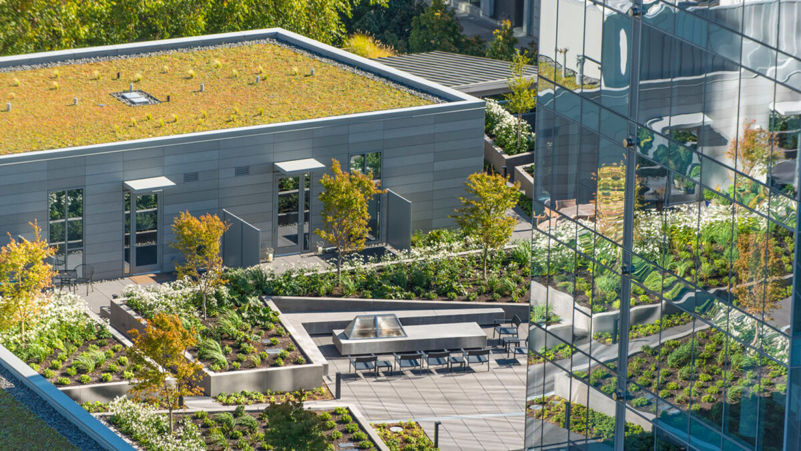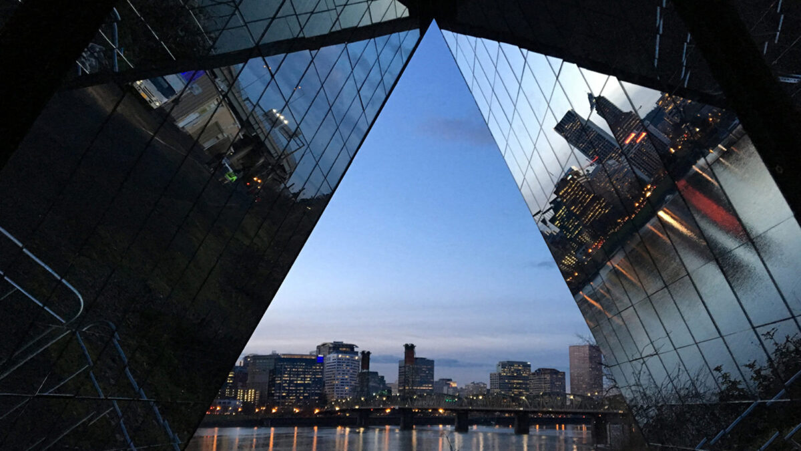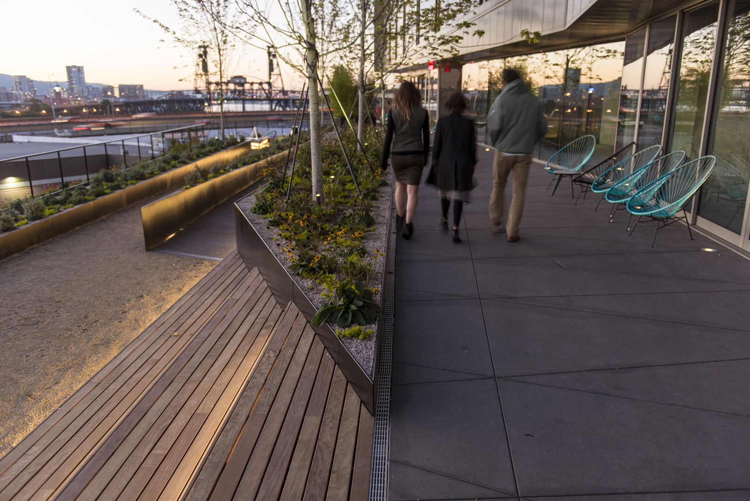
The site posed an intriguing possibility of blurring lines between disciplines and eroding ordinary distinctions between building and context, inside and outside.
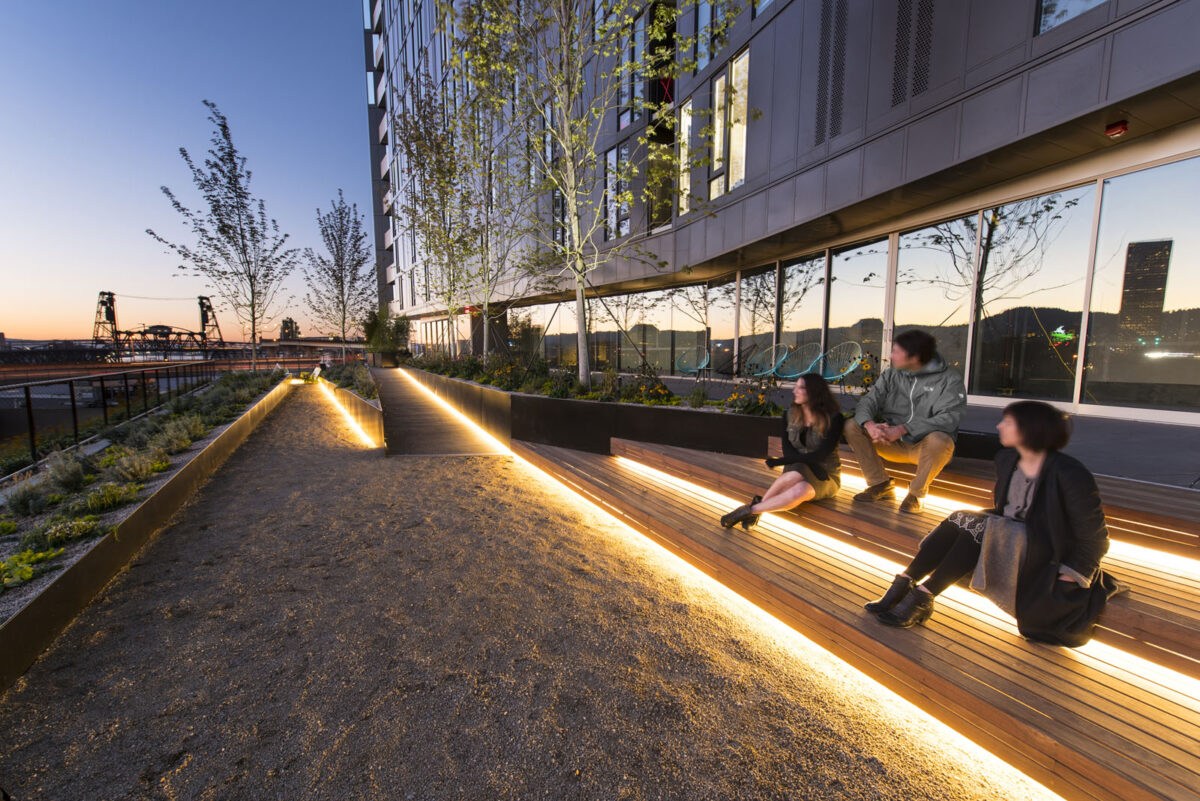
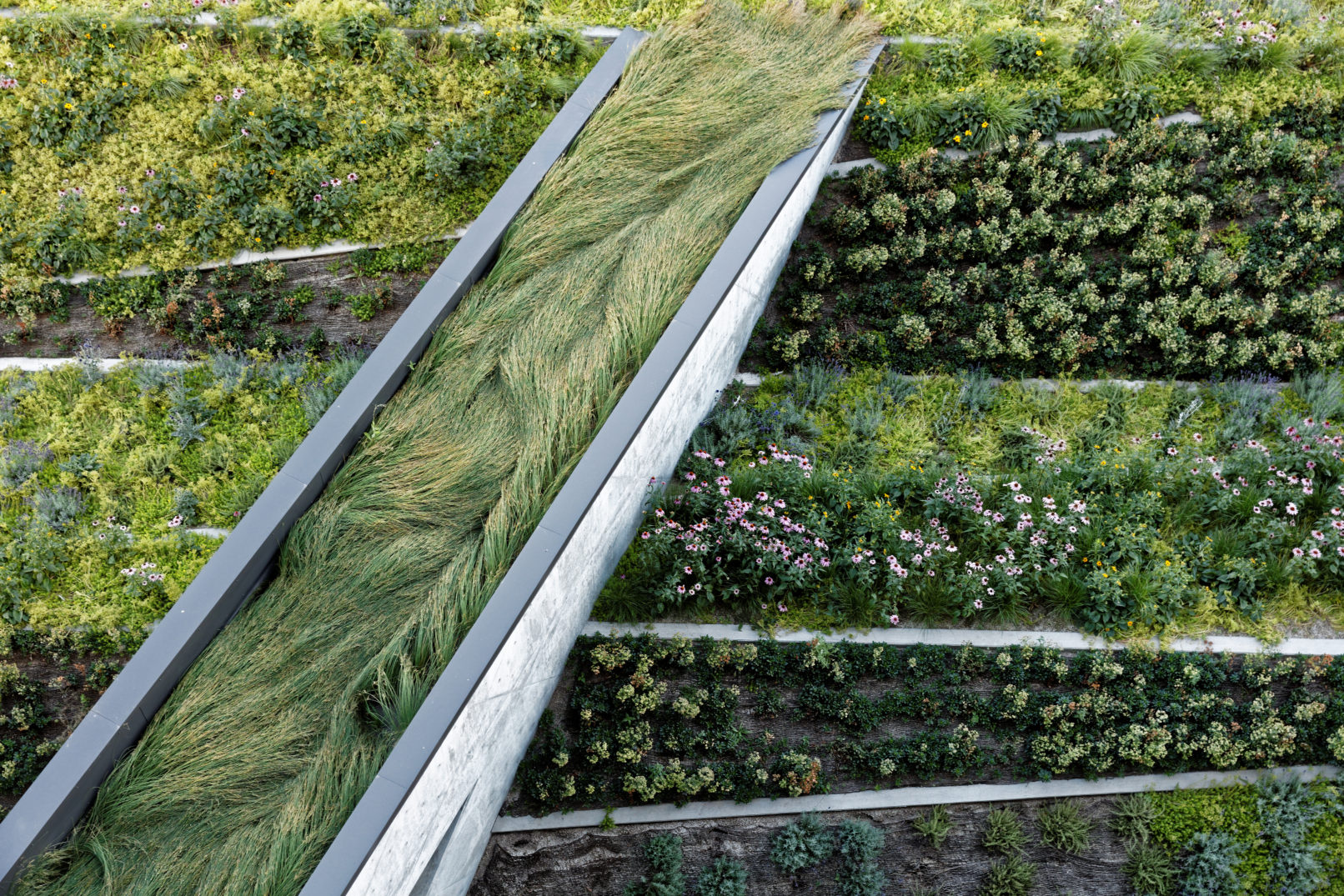
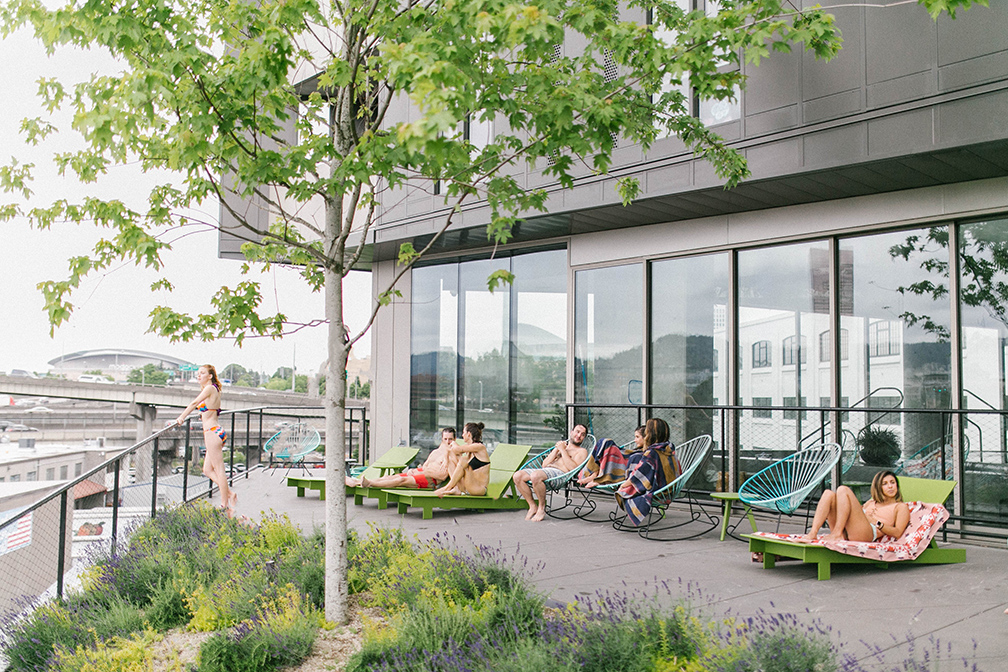
The YARD was immediately seen as a potential catalyst for re-visioning the larger district and providing a major gateway from downtown to Portland’s east side. The building is located on a complex site that engages the surrounding context on multiple topographic levels, including the adjacent Burnside Bridge at approximately the 5th floor of the building. The design team was immediately drawn to strengthening these connections and creating dynamic new spaces on the 5th-level terrace, in clear view from the adjacent bridge. After exploring a series of conventional level roof decks, the team eventually focused on an approach that pays homage to the slope of the riverbank, the skatepark below, and views downtown and beyond. The result is a continuously folded inhabitable green roof interspersed with programmed spaces nestled below the building’s residential tower.
