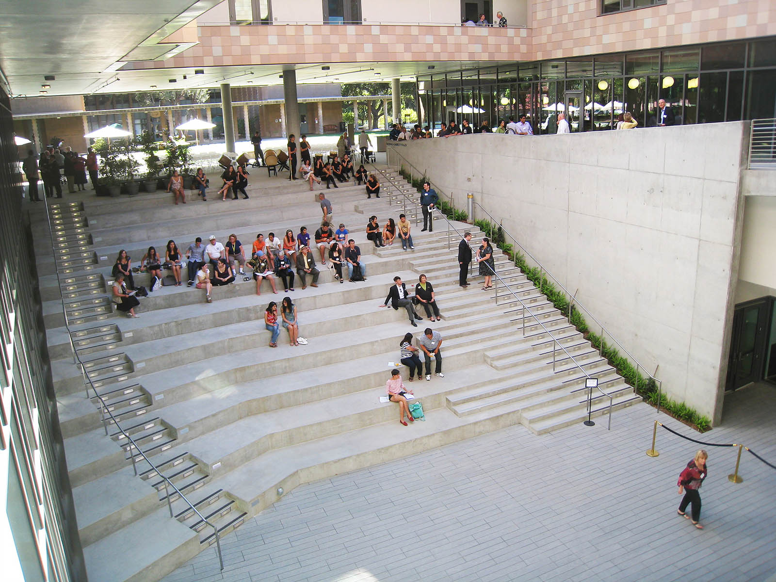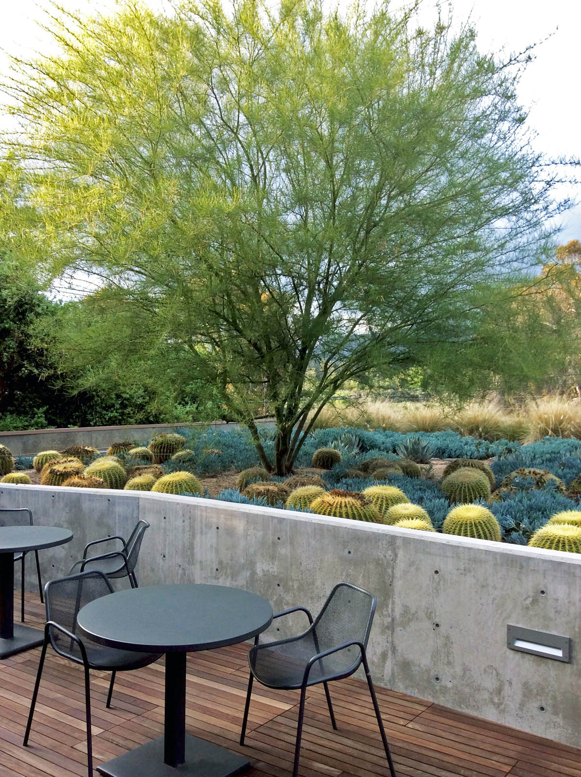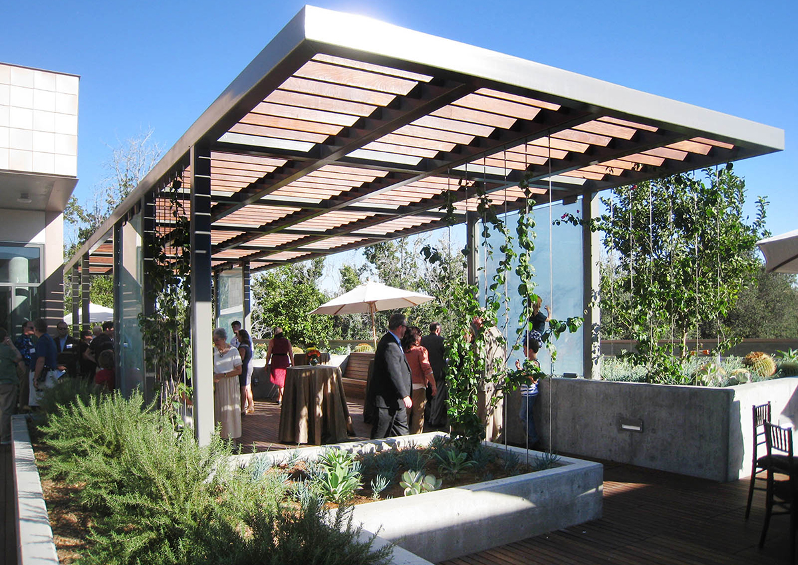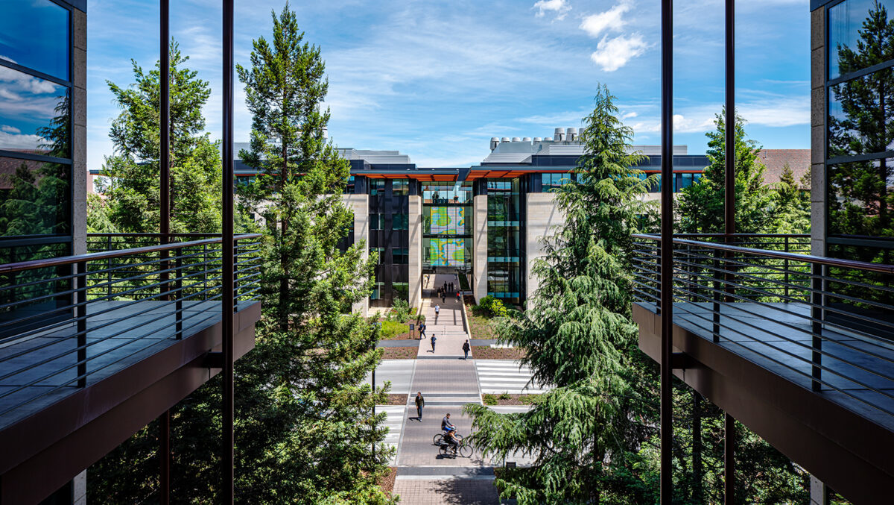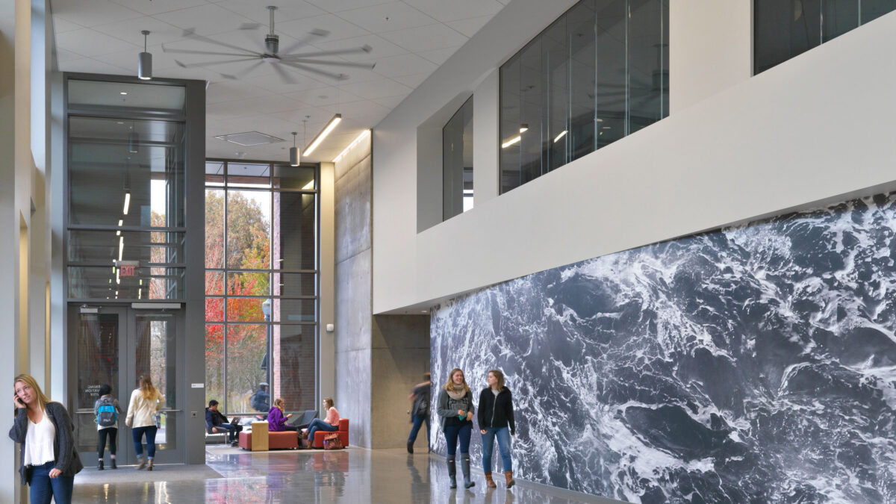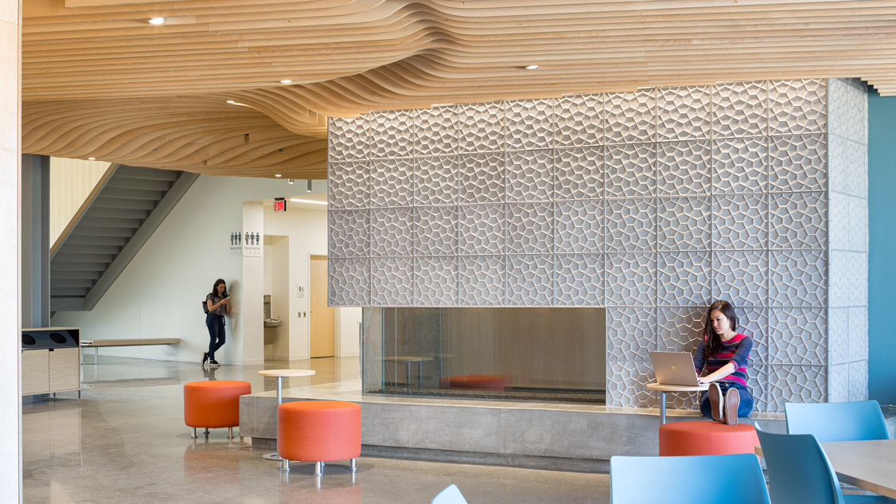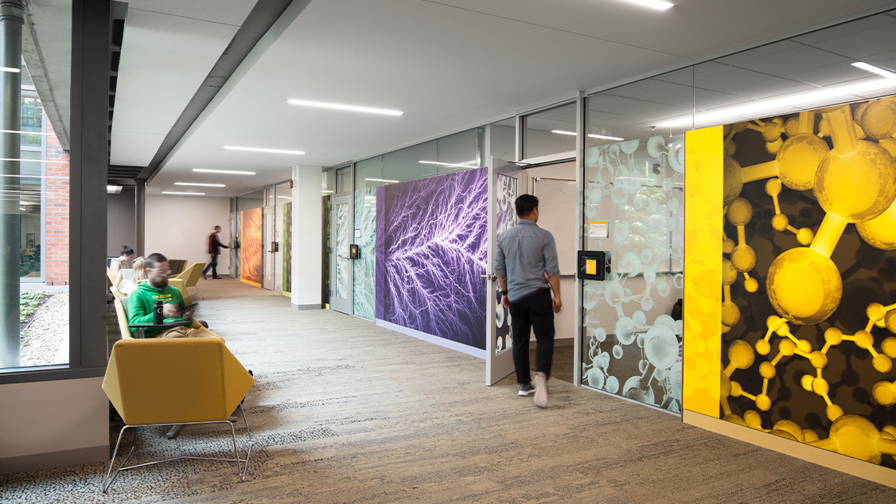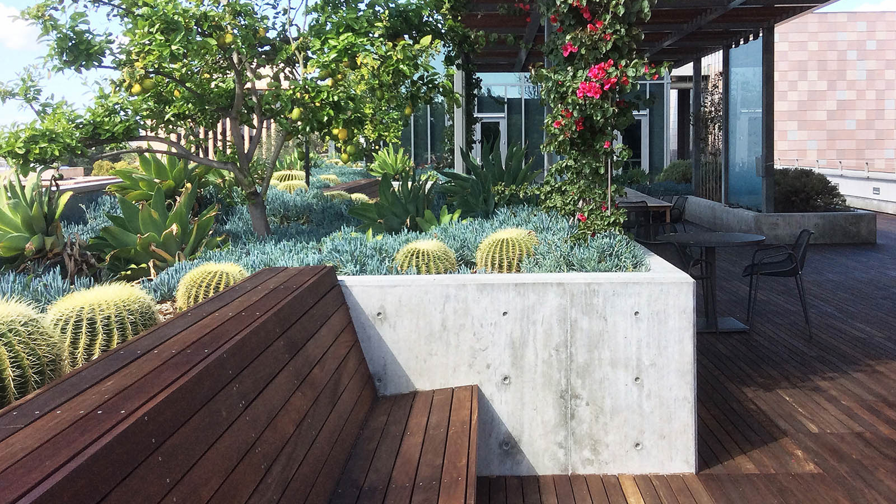
The new Teaching & Learning Center at Harvey Mudd College integrates innovative sustainability strategies while providing highly flexible learning environments for this prestigious science, engineering, and mathematics institution. The Center contains classrooms, a lecture hall, a recital hall, an art gallery, the Department of Mathematics, the President’s office, and the Office of Admission and Financial Aid.
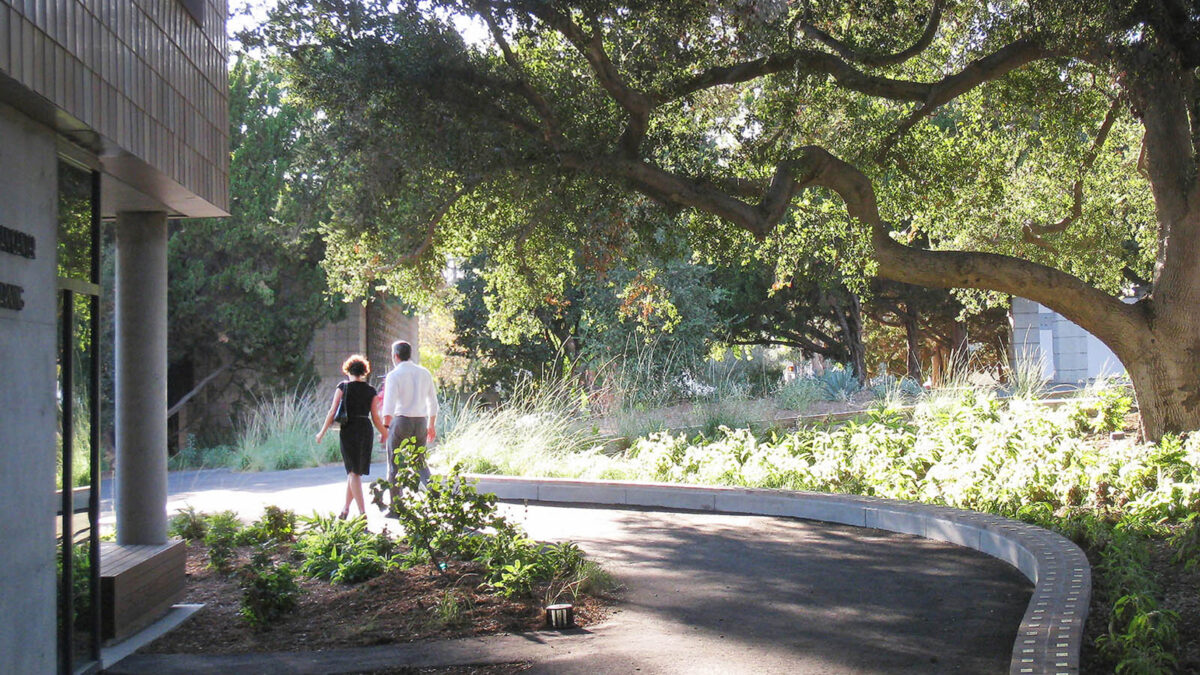

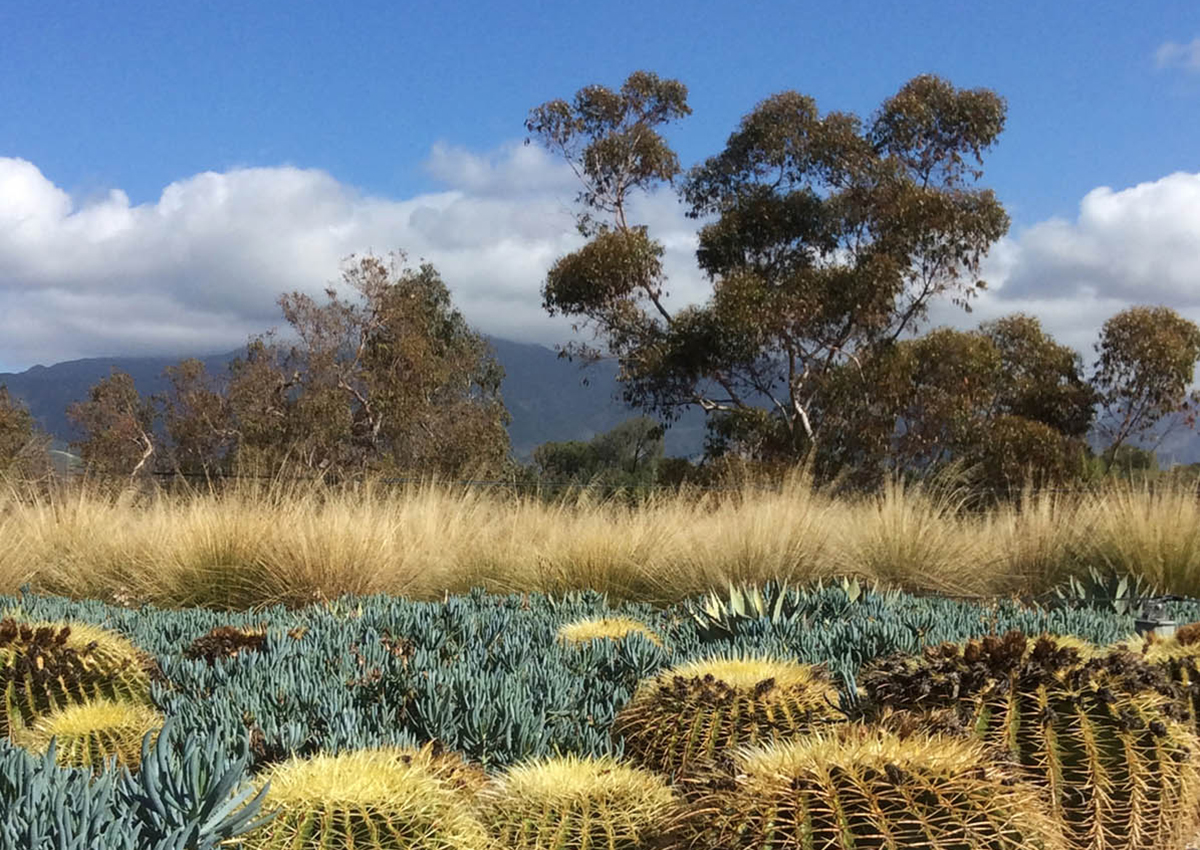
Roof gardens provide stormwater and heat island management, and shaded outdoor gathering spaces are designed to accommodate both class work and campus events. Enhancements at the adjacent west garden sensitively integrate existing California oaks, focusing on a xeriscape plant palette. A large outdoor courtyard extends the building’s new performance/lecture hall, providing space for outdoor performances in this mild climate. Pedestrian walkways integrate the new building with the campus’s existing Grand Mall.
